作者:Madison Cao,The office of James Burnett事务所资深景观设计师,在南加州参加诸多获奖的景观建筑和城市设计项目。
翻译:史漠烟、姜佳男
校对:孔洞一
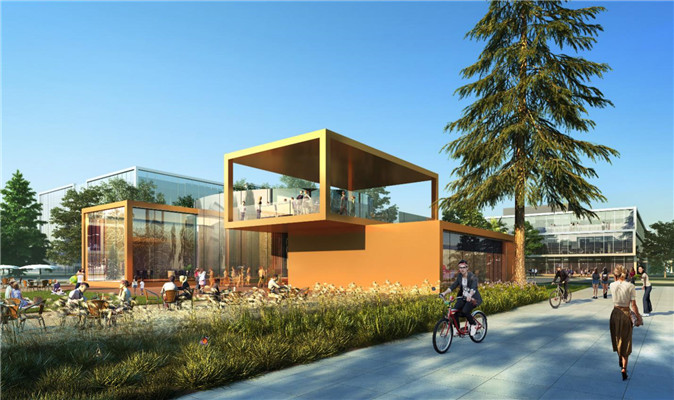
图1/ 路线公园,图片来自Arquitectonica 和The Office of James Burnett
前言
美国城市正处于重要的劳动力过渡阶段。婴儿潮[1]出生的一代退休之后,出现了千禧一代[2]的劳动人口,根据美国人口普查局公布的人口估计,这一群体的人口数量甚至超过了婴儿潮一代。研究表明,千禧一代对于他们的工作地点和方式有着完全不同的态度。研究还发现,本世纪的公司不仅面临着因四代人共同工作而需要调整不同工作风格的压力,而且也将更难吸引和留住那些25至40岁的知识型员工这一类年轻劳动力。
特别是在硅谷,吸引和留住年轻人才已成为高科技公司之间的激烈竞争的关键,这些公司期望通过创造一种精心设计的工作空间,来加强合作,来加速创新并且建立工作平衡的企业文化,利用良好的工作环境来有力地保留人才。基于这种情况,建筑师和景观设计师,把装有隔间和悬在地面上的停车场的倾斜混凝土建筑物组成的旧技术工作室,精心修复成了,带有庭院、人行道、土丘、洼地和喷泉等阳光充足的户外环境——这是一种为办公环境引入新文化的趋势。
有影响力的技术创新型公司,如苹果、三星和Facebook,都致力于迎接挑战并最终改变工作环境,为其员工创造充满活力和创造力的环境。
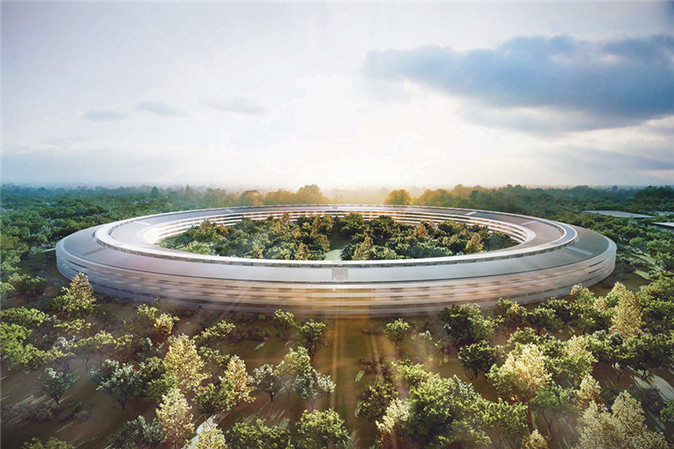
图2/ 苹果公司的圆形办公园区,加州库比蒂诺,图片来自Foster + Partners
案例分析I
由英国建筑师Foster+Partners设计的宇宙飞船形状的苹果公园在四月份迎来了苹果公司的员工。主要建筑位于175英亩的办公园区中心,光线能够自然地通过玻璃墙和天自然地照明,并完全覆盖在这一世界上最大的弧形玻璃板上。由圆形建筑围合而成的中央庭院为苹果员工提供了充足的绿色空间,将户外元素融入企业生活。供步行和跑步的路径在园区周围蜿蜒而过,果园、草地和池塘可通过主楼中心的通道进入。园区内还设有一个1,000个座位的礼堂 ——史蒂夫乔布斯剧院,一个包括苹果商店和公共咖啡厅的游客中心以及一个健身中心。园区旨在通过在建筑设计中引入70万平方英尺的屋顶太阳能电池板来实现“净零能源”,这一设计满足了史蒂夫·乔布斯希望苹果公园成为未来几代创新之地的愿望。
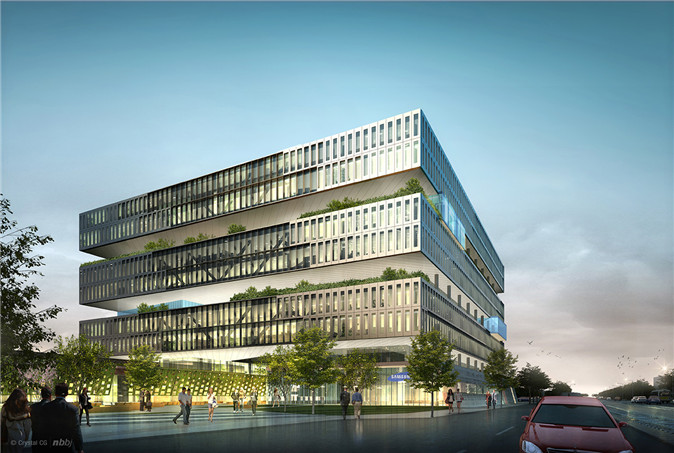
图3/ 三星总部,圣何塞,由NBBJ设计
案例分析II
由NBBJ设计的新三星总部设有由玻璃和白色金属面板包围的十层高楼。 它的独特之处在于,它基本上是众多彼此堆叠的双层办公楼。其间夹有户外区域,能将员工引入公共空间。 “绿色地板”是包括庭院和花园的露天场所,创造性地将自然环境引入办公建筑。 位于圣何塞的三星总部大楼采用垂直的模版,附带了屋顶空间、露台和大型阳台。这些建筑模版中大部分都在亚洲建造而成。
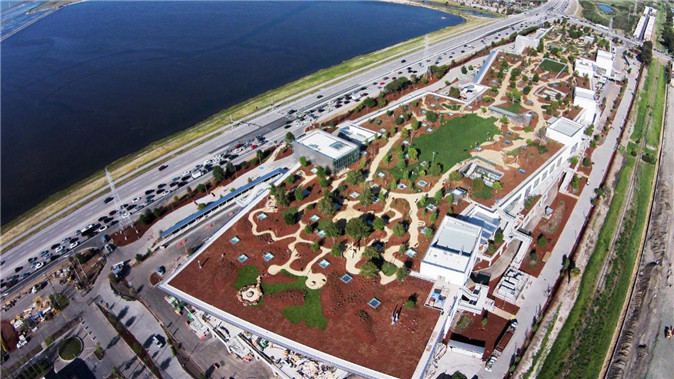
图4/ Facebook的9公顷绿色屋顶新总部,图片来自Matt Harnack Facebook
案例分析III
最近,Facebook总部进行了扩张,员工已经搬到位于加利福尼亚州门洛帕克市的一个占地43万平方英尺(40,000平方米)的全新办公室。 这个被称为MPK20的办公室,是由著名建筑师Frank Gehry设计的,并设有一个单独的大型房间,被称为“世界上最大的开放式平面”。正如Facebook首席执行官马克·扎克伯格(Mark Zuckerberg)所描述的那样:它由占地9英亩(3.6公顷 )屋顶花园所覆盖,拥有半英里的步行环路,以及由CMG景观设计的400多棵树木。 绿色的屋顶随处可见乡土树木和花卉、观赏平台、遮阳棚和用餐区域。 Facebook员工可以沿着半英里的路径散步,也许一次简单的谈话就可以激发一个有创造力的想法。 除了对健康的益处,斯坦福大学研究人员通过研究发现,走路也可以刺激创造性思维。 从可持续性的角度来看,绿色屋顶可以吸收热量和降雨,能帮助公司减少能源消耗和雨水径流。
数字流动性的激增,包括与日俱增的移动设备、互联网和云端技术的使用,工作空间已经从传统会议室转变为户外空间,使新一代技术人才成为可以在户外工作的员工。
由Irvine公司委托,森尼韦尔市公园区的路线公园的设计正在进行中,它包括一座占地405英亩的工厂,主要是建于20世纪60年代70年代的一层混凝土倾斜建筑物, 位于先进的现代办公园区内。该地区的主要租户包括Blue Coat Systems,Apple,LinkedIn,Le Boulanger,Riverbed,Good Technology,Hewlett Packard,Ariba,Parkinson’s Institute,BMC Software,Synopsis和Patterson Dental办事处。
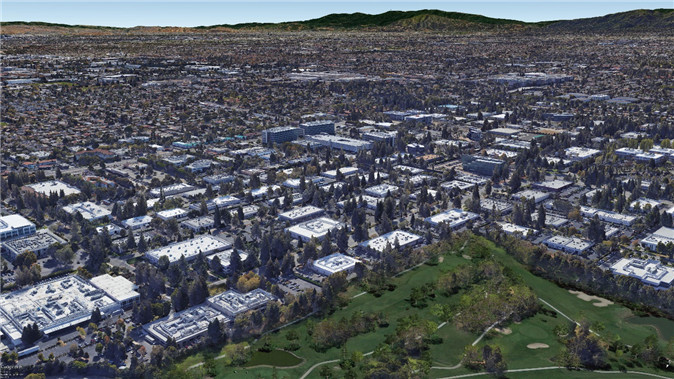
图5/ 加利福尼亚州森尼韦尔市Peery Park区基地鸟瞰
概念框架
新设计提出以南北步行道为轴线组织结构,将十一个办公楼、三个舒适的展馆和四个相关的停车场组合,统一办公园区,明确流动方式。 客户最关心的问题之一是希望景观能真正将工作区与外部整合,并提供使用外部空间进行非正式会议或演示的选项。 此外,森尼维尔市主要关注的问题是尽可能多地保留成熟的、露出根部的海岸红杉树木,这对现场规划和设计过程提出了巨大的挑战。 出于这样的考虑,主景观和硬景观的设计理念模糊了内外差异,所有项目围绕着都它们构建,造成一种被规划的植物和树木早已经存在的错觉。
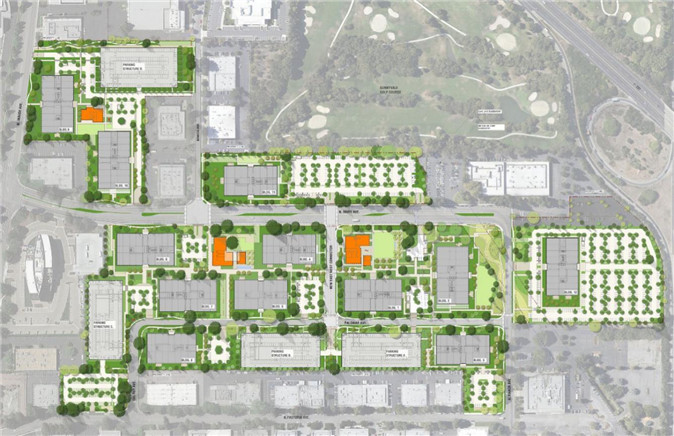
图6/ 路线公园的规划示意图, 图片来自The Office of James Burnett
细节设计
布局与流线
设计方案中精心安排设计了建筑物和路径,来保存五百多个现有的、成熟的海岸红木和树冠树,并构筑户外空间。 南北主要通道 ——“路线”是以表现行人运动路线为特色的、交错的路径,转变了景观和景点,创造出独特而难忘的感官体验。
Pathline的布局可容纳空间和路线,为所有使用者提供一系列活动,并提供富有吸引力的访问建筑物入口,舒适区域和包容的、可用的放松空间。 通过将植物和行人融入到不断变化的自然和硬质景观材料中,把自然、农业带入到生活中,形成一种与自然亲密接触的远离都市的感觉。
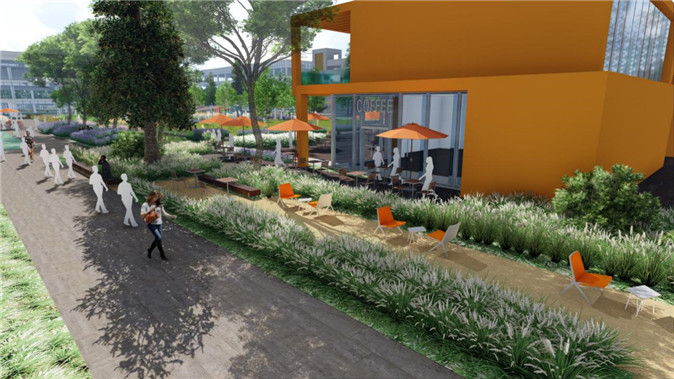
图7/ 由植物引导人流走向,图片来自The Office of James Burnett
弹出式庭院与户外庭院
弹出式庭院从路径旁延伸出来,使用者可以在这里用餐、休闲和工作。弹出式商店或餐厅能够使人行道和不同尺度的公共空间更具吸引力,并提供充满活力和引人入胜的公共场所,这已经成为现代城市十分常见的方式。 这一现象也促进弹出式的休闲和工作空间的发展。
有序种植的橄榄树林,种满多年生植物、树篱和观赏草的花园以及半封闭的庭院从主路上延伸出来,形成设备齐全的合作和非正式的演示空间。由在原基地回收的木材而制成的线形长椅被安置在弹出式庭院的边缘。此外,不同长度的长椅可以与其所在的空间在比例上完美匹配,包括主路和建筑物入口。人们可以坐在路边或放在树下和草地上的椅子上休息放松,享受路线公园的氛围。
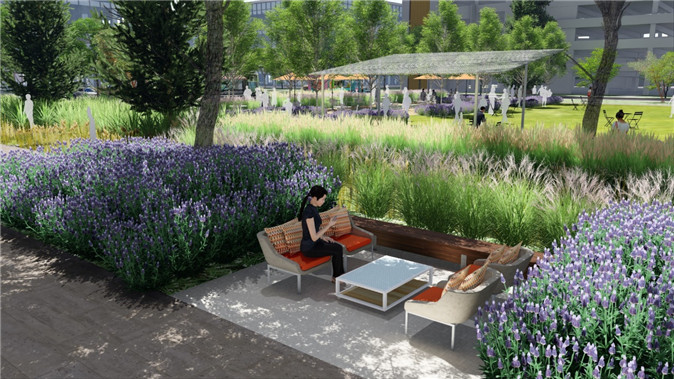
图8/ 户外休闲空间,图片来自The Office of James Burnett
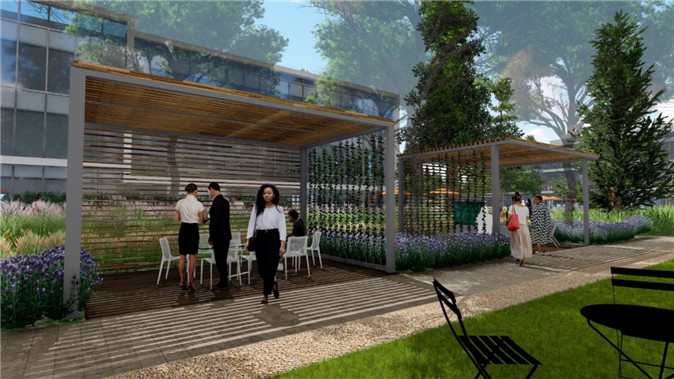
图9/ 户外工作空间,图片来自The Office of James Burnett
办公楼具有开放的外部庭院,打破了传统室内工作环境和户外景观之间的界限。 外部庭院被3:1倾斜的景观护堤包围,作为主要的行人区域与更安静、更亲密的工作环境之间的视觉屏障。 精心种植的景观护堤也为相对平坦的场地增添了有趣的地形。
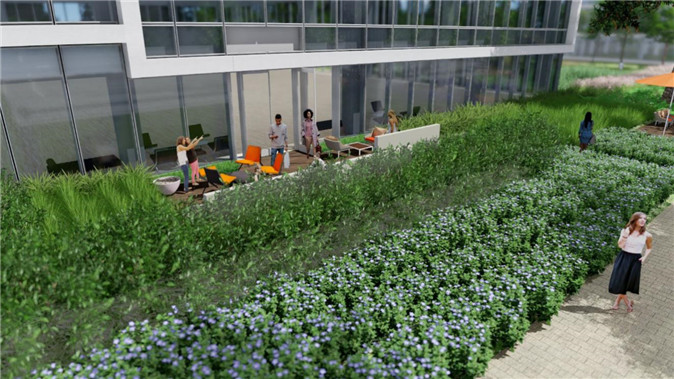
图10/ 外部露台,图片来自The Office of James Burnett
舒适的空间
舒适馆作为办公园区提供食品服务、健身设施、瑜珈室、咖啡吧等场所的节点,为办公室租户和周边社区提供便利。
每个美化的庭院都有一个美化草坪区。美化草坪有大面积的草坪、植被茂密的植物和雕塑设计的水景。尽管这是一个私密的铺装场地,美化草坪提供了一个更大更开放的花园环境,供人们坐着、漫步、放松和社交互动。它在视觉上被有趣的现代建筑和树林包围。由于众多路径将空间连通起来,人们可以从不同的方向轻松到达这里。
毗邻美化草坪的是较小规模的景观庭院,它们被布里斯班黄树林所覆盖。树林里有各种座椅设施,包括野餐桌、休息室桌椅。风化花岗岩铺装表面具有粗糙的纹理,能够为可移动的桌椅和其他活动增加耐用性。
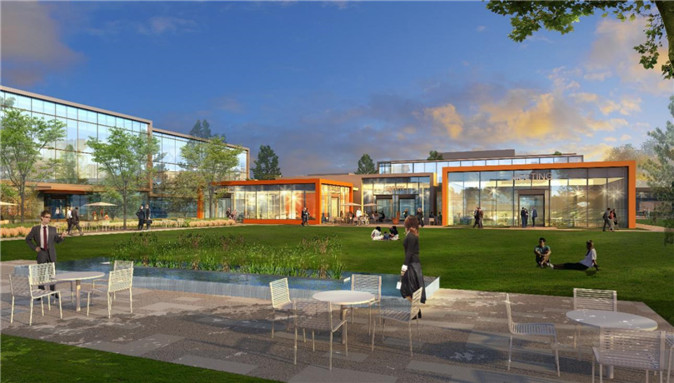
图11/ 美化草坪,图片来自Arquitectonica and The Office of James Burnett
与更正式的树林和Amenity草坪不同,园区内还有一个非正式的花园,位于Mary 大道和Almanor 大道的交汇处。这个花园结合了地形、多年生植物和草坪,特色是预制的线形长椅,供游客欣赏景观,进行各种非正式的集会活动。
种植设计
路线公园的种植理念强调保护现有的红树林;将新办公园区与现有种植叙事相结合的最有效途径是围绕着现有的树木建设项目。草本植物和建筑灌木与多年生植物和乡土植物混合种植,能够在一年中的不同时间显示其微妙的颜色变化以及常绿树的种植结构。
下层种植包括球根花卉,和春季开花灌木,如卡梅尔爬虫和红丝绒。夏季草本花包括西洋蓍草和薰衣草,其次是秋季开花草色较柔和的植物。水池中的睡莲增强了方案的特性。的这可以改善在工作场所的内部空气质量,减轻压力,并使景色从灰色转变为绿色、可变色。
可持续性
除了结合当代建筑和美学设计的景观之外,可持续发展也是关注的重点。该项目将通过使用具有适应性和地方性的植被与低维护成本、本地植物和/或耐旱植物来减少用水。并且在停车场采用精心挑选的大型树木遮阴,以减少热岛效应。
该设计还包括雨水收集生物保留。在美化草坪地区的东部有一个线性的景观,具有从场地不透水表面收集和吸收雨水径流的生态功能,同时为办公园区增添了美学的地形。
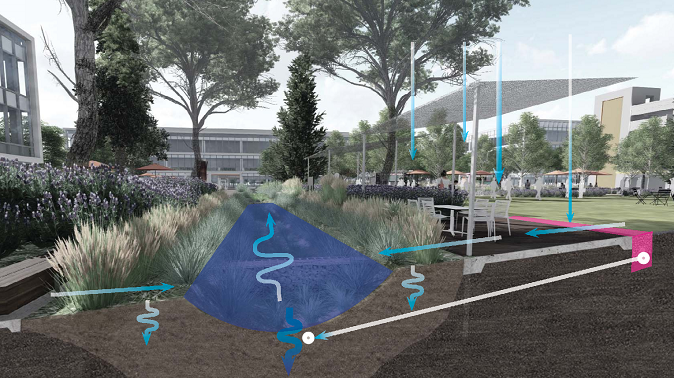
图12/ 可持续性——雨水排放,图片来自The Office of James Burnett
项目总结
新的路线公园体现了一个现代化的工作场所理念,适合小型、中型和大型企业,将环境问题与员工的健康状况和创造力相结合。它重点强调将一体化的户外空间和绿化作为高密度的工作环境和更广阔的公园、山景景观之间的界面,玻璃和绿化以及穿着随意的人群是这里的特色之一,使工作场所更像是一个能够散步的公园,而不仅仅是办公室。这个丰富的设计与当代建筑相结合,被置于自然环境之中,使路线公园成为最具特色的办公室之一,有利于公司在硅谷竞争人才。
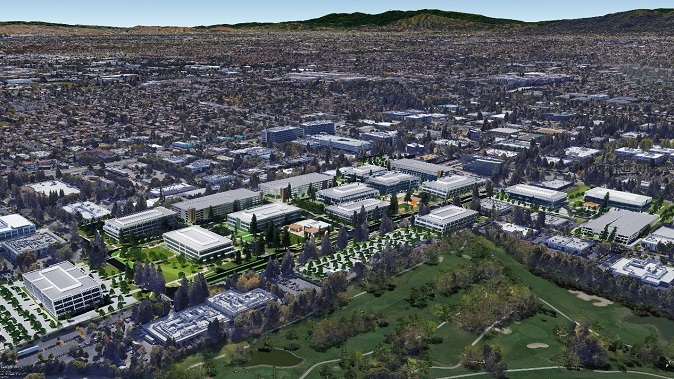
图13/ 设计后路线公园鸟瞰,图片来自The Office of James Burnett
路线公园的规划设计于6月6日得到了森尼维尔计划委员会和市议会的批准,该项目现已形成完整设计模型。
[1] 婴儿潮一代指二战之后那一代
[2] 千禧一代指2000年以后出生的一代
声明:此类案例介绍,只代表作者立场与见解,版权责任也由作者承担,与本网站无关。
The Future of Workspace for Tech Companies
Case study: Pathline Park, Re-envisioned Office Campus in City of Sunnyvale
Article by Madison (Meihua) Cao ,Senior Landscape Designer | Associate at The Office of James Burnett. She has been passionately working on numerous award-winning projects in Southern California and internationally with the dynamic background of landscape architecture, urban design, and planning. Madison’s project experience includes community master planning, city design guidelines, transit-oriented development, office campuses, hospitality, residential as well as the mixed use development with office, commercial, residential and entertainment. Project scale is various from small to large.
PREFACE
American cities are in the midst of a significant workforce transition. Following the retiring baby boomers comes the millennial generation workforce, a demographic group even bigger than the boomers according to population estimates released by the U.S. Census Bureau. Research indicates that the millennial workforce has an entirely different attitude about where and how they want to work. The research also revealed that not only are companies in the current century faced with accommodating different work styles, with as many as four generations under one roof, but that the younger workforce, the 25 to 40-year-old knowledge workers, are more difficult to attract and retain.
Especially in Silicon Valley, attracting and retaining younger talent has become intensely competitive among top tech companies which leads to the expectation that their work environment do the heavy lifting in retaining talent by creating well-designed workspace that improves collaboration, speeds innovation, and builds work-live balanced cultures. With this in mind, old tech workspace consisting of tilt up concrete buildings full of cubicles, lodged in a sea of surface parking lots are painstakingly restored by architects and landscape architects with light-filled, open-air environments with courtyards, walkways, mounds, bioswales, and fountains – a trend that introduces a new culture for office environments.
Technologically innovative and influential companies like Apple, Samsung, and Facebook – all of whom have engaged in challenging and ultimately changing the work environment to create a rechargeable[11] and creative environment for its employees.
CASE STUDY I
The spaceship-shaped Apple Park designed by British architect Foster + Partners welcomed the tech company’s employees in April. In the heart of 175-acre office park is the main building, naturally lit through glass walls and skylights, and clad entirely in the world’s largest panels of curved glass. The central courtyard shaped by the circular building, provides ample green space for Apple employees, integrating outdoor elements into their corporate lifestyle. Miles of walking and running paths snake around the campus, and an orchard, meadow and pond are accessible via pathways at the center of the main building. The campus also includes a 1,000-seat auditorium – Steve Jobs Theater, a visitors center with an Apple Store and public cafe, as well as a fitness center. The campus is designed to achieve “net-zero energy” by incorporating 700,000 square feet of rooftop solar panels in the architectural design which fulfills Steve Job’s intention of Apple Park to be the home of innovation for generations to come.
CASE STUDY II
The new Samsung headquarters designed by NBBJ features a ten-story tower wrapped in a glass and white metal panels. The unique feature of the tower is that it is essentially a series of two-story office buildings stacked on top of one another, with outdoor areas sandwiched between them that lure employees into public spaces. The “green floors” are open-air spaces with courtyards and gardens that innovatively introduce natural environments in office architecture. The Samsung HQ tower in San Jose is adopting the vertical model, with rooftop spaces, open-air terraces, and large balconies, most of which are taking shape [12] in Asia.
CASE STUDY III
Facebook’s recent headquarter expansion, has moved its employees into a 430,000-square-foot (40,000 sq m) brand new office in Menlo Park, California. The office, known as MPK20, was designed by renowned architect Frank Gehry and features a single, massive room—”the largest open floor plan in the world,” as Facebook CEO Mark Zuckerberg describes it—covered by a 9-acre (3.6 ha) rooftop park that has a half-mile walking loop and over 400 trees designed by CMG Landscape Architecture. The green roof is filled with native trees and flowers, viewing decks, white boards and eating areas. Facebook employees take walking meetings along the half-mile loop, where a simple conversation could spark the next big ideas. Besides the health benefits, a study from Stanford University researchers found that walking also boosts creative thinking. From the sustainability point of view, the green roof absorbs heat and rainfall, helping the company cut down on energy use and storm water runoff.
The proliferation of digital mobility, including increased use of mobile devices, Internet, and Cloud technologies have uprooted office work from the traditional conference room to outdoor collaboration spaces, making it possible for new generation of tech talent become outdoor employees.
MAIN CASE STUDY PROJECT BACKGROUND
Commissioned by the Irvine Company, the design for Pathline Park in Sunnyvale’s Peery Park district, is underway and includes renovating a 405-acre industrial site primarily with one-story concrete tilt up buildings, which were built in the 1960s and 70s, into a cutting-edge modern office park. Major tenants in the area include offices for Blue Coat Systems, Apple, LinkedIn, Le Boulanger, Riverbed, Good Technology, Hewlett Packard, Ariba, the Parkinson’s Institute, BMC Software, Synopsis, and Patterson Dental.
CONCEPT FRAMEWORK
The new design proposes composition of eleven office buildings, three amenity pavilions, and 4 associated parking structures that are organized around a north-south pedestrian axis – “Pathline”, which unifies the office park and clarifies circulation patterns[13] . One of the biggest concerns for the client was that the landscape really integrates the workspace with the exterior and provides the option for using exterior space for informal meetings or presentations. In addition, the City of Sunnyvale’s main concern was to preserve as many mature Coast Redwood trees with exposed roots on the site, challenging the site planning and design process. Based on this, the main landscape and hardscape design concept was to literally blur the edge between inside and ou[14] t, making the illusion that the plants and trees already existed and the project was built around them.
DETAIL DESIGN
LAYOUT AND CIRCULATION
Buildings and pathways have been strategically arranged to preserve more than five-hundred existing and mature Coast Redwood and canopy trees, and frame the outdoor space. The north-south main corridor – “Pathline” characterized by an intimate choreography of pedestrian movement [15] featured by a weaving pathway, transforms vistas and perspectives creating a unique and unforgettable sensory experience.
The layout of Pathline accommodates spaces and routes to allow a range of activities for all users, as well as providing attractive access to building entrances, amenity areas and inclusive, useable sub-spaces for relaxing. By engaging plant life and pedestrians into a blend of changing proportions of natural and hardscape materials, the project accommodates the wild, the cultivated, the intimate, and the hyper-social. [16]
POP-UP COURTYARDS AND EXTERIOR PATIOS
Extended from the pathways are pop-up courtyards used for dining, leisure and work space. Pop-up shops or restaurants have become almost routine ways for modern cities to make sidewalks and public spaces in various scales more engaging and provide a vibrant and inviting public domain. This movement also encourages pop-up leisure and work space. [17]
Framed within bosques of Olive trees, raised gardens of perennials, hedges and ornamental grasses, semi-enclosed courtyards extend from the main Pathline, serving as fully equipped collaboration and informal presentation spaces. Bespoke linear benches made of recycled timber from the site have been located to the edges of pop-up courts. Additionally, various lengths of benches accommodate a golden ratio to the space throughout the site in which they have been located, including the main Pathline path and building entries. People can sit along the linear edges or lounge on chairs placed among trees and grass to relax and enjoy the ambiance of the Pathline Park.
Office buildings feature open exterior patios that blur the line between traditional indoor work environments and an aesthetically designed exterior landscape. Exterior patios are surrounded by 3:1 sloped landscape berms that serve as a visual barrier between main pedestrian realms and a quieter and more intimate working environment. Thoughtfully planted landscape berms also add interesting topography to the relatively flat site.
AMENITY SPACE
Amenity pavilions[18] serve as nodes that provide office park food service, fitness facilities, yoga studios, coffee bars, and other venues for the benefit of office tenants and the surrounding community.
Each amenity pavilion courtyard flows out onto an Amenity Lawn area. The Amenity Lawn has a strong sense of place with areas of lawn, lush planting and a sculpturally designed water features. Whist the amenity courtyard is an intimate paved space, the Amenity Lawn provides a larger more open garden setting for sitting, strolling, relaxation and social interaction. It is surrounded by visually interesting modern buildings and tree groves. It is also readily accessed from several directions as various Pathline pathways open up and link the space.
Smaller size landscape courts adjacent to the Amenity Lawn areas are shaded by a Brisbane Box tree grove. The Grove offers a variety of seating opportunities, ranging from picnic tables to lounge table and chairs. Decomposed granite surfacing provides a rugged textural definition and durable setting for movable tables and chairs and other activities. (Figure 8)
Distinct from the more formal Grove and Amenity Lawn is an informal garden located at the intersection of Mary Avenue and Almanor Avenue, a wandering composition planting landforms, perennial plantings and lawn featured with customized linear benches which allow visitors to explore the landscape and find gathering in a variety of informal arrangements.
PLANTING DESIGN
The planting concept for Pathline Park emphasizes the preservation of existing Coast Redwood trees; building the project around existing trees is the most effective way of tying the new office park to the existing planting narrative. Herbaceous plant and occasional architectural shrubs mix with perennials and native seed mix to allow subtle and regular displays of color at different times of the year as well as evergreen structure of trees.
The understory planting includes flowering bulbs early on in the year, spring flowering shrubs such as ceanothus horizontalis (Carmel Creeper) and Hesperaloe parviflora (Red Yucca). A thorough palette of herbaceous flowers during the summer months includes Achillea millefolium (Yarrow) and scented Lavandula angustifolia (Lavender), followed by the softer hues of flowering grasses in autumn. The scheme is further enhanced by water lilies in the reflective pools.[19] Within the workplace this improves internal air quality, relieves stress, and transforms views from grey to green to variable color.
SUSTAINABILITY
In addition to incorporating contemporary architecture and esthetically designed landscapes, sustainability was also a main focus. The project will reduce water use by using adapted and endemic vegetation with low-maintenance, native and/or drought tolerant plants. Large-scale shade trees in the parking areas were carefully selected and designed to reduce the heat-island effect.
The design also incorporates storm water collection bio-retentions. To the east of the amenity lawn area is a linear landscape with the ecological function of collecting and absorbing storm water runoff from the impervious surfaces of the site while also adding esthetical terrain to the office park.
PROJECT SUMMARY
The new Pathline Park embodies a modern work place philosophy for businesses–small, medium and large that blends environmental concerns with workforce health and creativity. Emphasis is placed on integrated outdoor space and greenery as the interface between a high-density working environment and the broader landscape of parks and mountain views, focusing on glass and greenery and casually dressed people, making the workplace seem like more of a walk in the park, or a lifestyle, than an office. This rich site program coupled with contemporary architecture is set within the natural environment helping to ensure Pathline is one of the most distinctive office campuses to compete for talents in Silicon Valley.
The planning and design of the Pathline Park is approved by the Sunnyvale Planning Commission and City Council on June 06th, 2017 and currently in a full design mode.


