City regeneration is not about building cities that look old. A new Renaissance to overcome the “dark ages” of modernism is no sufficient answer to today’s urban challenges. Planning must be informed by nature, evolution, history and a critical evaluation of existing patterns.
Article Source: Markus Appenzeller and Ruurd Gietema, City Regeneration Today. TOPOS, VOL.73. 2011.
声明:此翻译为正式授权文章,已征得作者同意在风景园林新青年(Youth Landscape Architecture) 上发表,严禁转载。文章中的项目图片版权分别归属于Elbe & Flut (HafenCity)与KCAP (Perm & San Sebastian)。
Notice: This article is a reprinted version in Chinese with the official permission of the author. Do not copy without permission. All project images in this article are under credits of Elbe & Flut (HafenCity) and KCAP (Perm & San Sebastian).
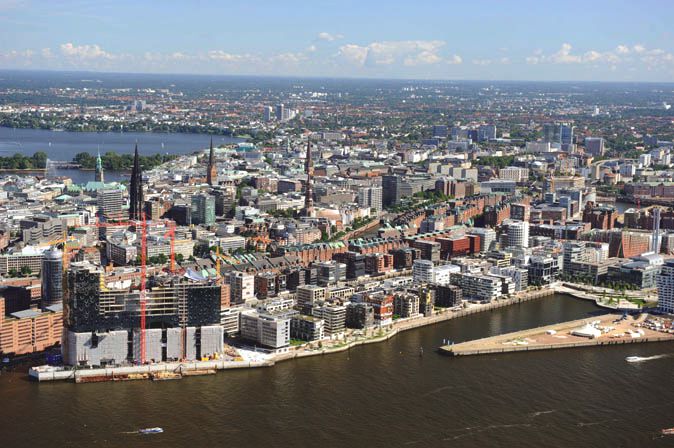
Hafencity, Elbe&Flut Luftbild
每个时代都需要城市更新
城市更新和对其的渴望往往导致财产的流失,这并不是一件新鲜事。世事变迁,时代更迭;正因为有着人类文化及其发展,每一个时代的更新变革才必不可少。而没有对原有、传统、已确定的知识的了解,所有发展都是不可能的,因为它便没有任何参照。以罗马帝国为例, 伴随帝国的衰落,巨大的知识流失同时发生。历史让它用足了500年的时间去恢复,而文艺复兴就是这样一个过程:所失去的知识,技术和美学原理被重新发现——一场巨大的文艺革命恢弘而来,引导了艺术,建筑和城市设计的经典主义回归。
建筑和城市被建造出来,却比不复存在的原型更为理想。在许多情况下,我们所谓的“重建”其实是原创,因为“重建”原型这一逻辑不可能存在。
巨大的后跃
今天我们面对着类似的历史大潮。我们再一次建造全新的村庄和城市,但它们却仿若几百年前的模样。只是一个城市不应该如此地被看作是一件艺术品。不管在哪里,建筑师和城市设计者完成了并还坚持这样做着,他们把视觉秩序和一种更加本质深沉的秩序相混淆。这种本质深沉的秩序因循着人们日常生活所创造的社会空间以及人类解决问题的行为总和而产生。而当城市被重建,设计师的行为干预其中,秩序被打破,似乎在过去的200年里,任何技术性的革命、任何社会变化都不曾在此发生过。
当然这种说法并不确切。近观这些新的旧城,它们是现代的,而这都是为已经发生了的改变而准备。他们提供停车场,所有的建筑都提供今天市场所追求的舒适、可信的设施。看上去的旧的其实只是立面。这些地方体现了现代主义关于“历史”的发展,提供可以阅读的历史,完全是围绕着市场的需要而没有任何基于当地和现在的考虑。因现代主义而产生的人为固定模式,全球的相同性和单一功能,我们仍可以继续抨击。这些所谓的发展无非是巧借“重建”名目,除了模仿和替代,他们别无他物。无论是在内容还是外形,它们都是一个巨大的后退。
如何处理全球同一性
寻找场所精神曾经是重建背后的一个主导动力,而这也已经转变成为一个全世界皆合适的概念。在每一海港复兴时,到处可见的海港大吊机通常都是从其他地方进口过来的,而不是当地原有的。当地的建筑类型被引证出一个错误的历史和时代样貌。这种方法忽略了从不间断的自然历史和演变。从连续不断发生的小范围重组,到进而出现的较大城市样式,形成一系列重复使用的信息。这些就是最传统的城市形态。
那不是纯粹风格上的发明物,而是适应众多人类需求的进化物—他们形成了场所精神。但是这对更新又意味着什么呢?我们应该简单的在“更新换代(regeneration)”一词中赋予“时代(generation)”一个它本身的重量,创造真实崭新同时集众所长的场所精神。对城市人来说,在正确及合适的情况下,城市的样式可以重新被使用在有用的地方。他们不应该简单地被回避只因为他们曾经在过去被使用过,同时也不应该盲目地和不加批评地被采用。但是我们应该怎么样去重新发现,并如何将现代的挑战和全球的发展结合一起?场所精神发生了什么?
如何做到这点,历史可以告诉我们很多。很多历史城市都展示出无比的能力去适应变化的时代。他们建立的环境可以应付得了电动车的数量增多,社会的变化或者是大规模工业产品的出现。这些城市看上去像是城市尺度的阁楼(loft)。实际上每一个功能都可以在这个城市网里找到它应有的位置,经常甚至在同一个建筑结构里。他们的优点不是简单地停留在历史的层面里,而是同时处于城市结构的灵活性、适应性以及样式建立的丰富性。北阿姆斯特丹的革新就是一个好例子,她展示了历史扮演的新角色:成为继承文物的新形态的领军;文物不再是单纯的美学附属物。另外,城市样式的批判与评价,是一个关键因素,但是他们不能每次都提供正确的基准。伦敦Tory mayor一个新的地产提出在类似新城市变革的议程里引用伦敦曾有的传统的地产模式,但是它忽略了当今社会需求更加高密度的事实,从而导致了一个完全不同的结果。“对空间的使用应是根据人的活动,而不是对形式的操控” 这是由Jane Drew引导的Modern Architectural Re Search (MARS)的原则。
当今的城市更新话题所采用的很多概念都参照了19世纪的经验和理论。但对比当时和现在,现代主义形成了与过去有着本质区别的概念并生成了一个背道而驰的更为冒险的商业模式。与过去的联系通通不被视作与新人类在同一条线上,因此不再被人追求。今天我们重新发现前现代派的原则,例如功能上的混合,高密度,公共交通,多用途的公共领域,灵活的建筑类型,复合城市,使用当地材料,城市农业,开放网络等等。他们的目的也是达到更加可持续发展的城市,同时喷发出更多的想象力和理想。但是它必须融入人们的每天生活网中。还有,他必须适应和尊重这种网络有利于生活素质的提高。这就像建筑师和城市设计者必不可少的专业责任。对更新采取一种认真努力的态度,而不是当代发展所采用的单纯“轻松和容易的”的方式。
城市设计者对于由Jane Jacobs,Christopher Alexander等提出的由下而上的方法抱有热望,并希望能学以致用。如此,城市就可以重新与自然结合从而产生他们自身的健康并珍重生命的环境。它期待今天的新星建筑师能从其他建筑师的工作中区分出来,同时保持着1960年代由Jane Drew 和MARS团队引导的谦虚,尊重当地文化和环境的工作的特点;或许再得益于技术乐观主义(即技术能被灵活的加以应用),将为经济带来复苏和为每一个人带来愉悦感。
主张真实和穿插的复杂性
建筑和城市规划师所完成的工作必须了解自然,革命和历史。他们的参与必须照看到我们人类的福利,有时甚至帮助我们幸存。在一个由掌权者和建筑师和城市设计者相辅相成,取长补短的的整体中,建筑师和城市规划师扮演了极其重要的角色。
总而言之,建筑规划师应拒绝让建筑的复杂性和城市化被简化为艺术风格和想象的新奇。
有大量的例子为未来带来了希望。那些已经成功完成的场所,从西班牙毕尔巴鄂海港的重新开发到德国汉堡的港口新城(Hafencity)。尽管他们是概念性的,但也为城市重建提供高质量环境的模板,它们在非常短的时间他们变得充满生机,同时为当下所面临的挑战提供答案,他们是充满丰富样式和拥有未来之眼的真实场地。
彼尔姆市策略性总体规划,俄国
彼尔姆市地处欧洲版图,是一个在乌拉尔山脚的城市,人口略低于100万。作为一个生产武器的工业场地,彼尔姆多年以来一直都是一个封闭的城市,只有那些有许可证的人才可以自由穿行。这种自闭的情况导致了社会规划理想的执行达到了一种非常纯粹的地步。
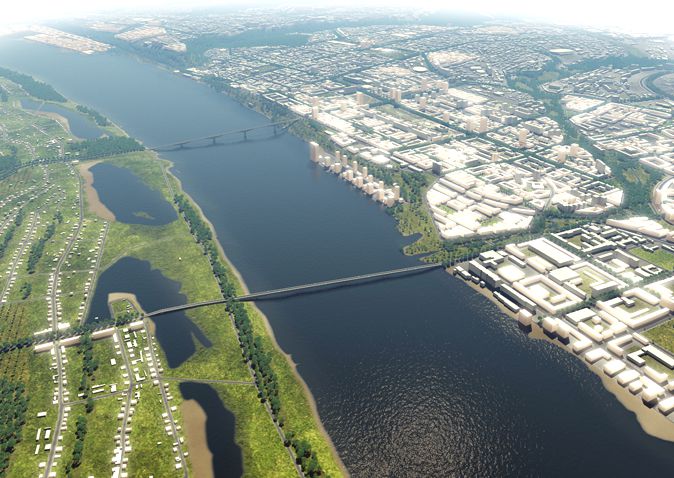
Perm, Stagefinal
今天的彼尔姆市则是一个结合体,是一个可溯源到独裁统治时期的旧城镇与社区迅速增长的市场商业项目的结合。彼尔姆在很大程度上是很多东欧城市的典型。像很多的城市一样,它忍受着种种无计划的扩张,不相匹配的交通系统和街道网络,城市不能维护大量的公共空间,残破的建筑和毫无个性的街道,广场和公园。如果没有一个计划,城市将会继续经济萧条和人口流失,这是一个空间组成同时也是心理上的恶性螺旋式的下降。
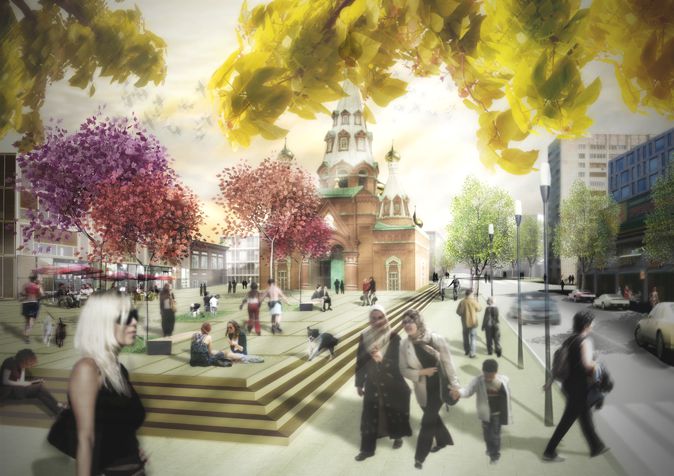
Perm, Bolsheviskaya ulitsa
城市的命运将如何改变?有什么需要改变的呢?彼尔姆市的战略总图从多个角度为每一个独立的话题提出策略,从而创造出最大的和谐来引导这个城市能重新成为一个有竞争力的城市。
彼尔姆挣扎在市场经济的“庇佑”中。项目都建造在城市之外,导致了混乱和巨大的交通问题,同时导致公共财政中基础建筑部分的紧缩。所以,规划的第一个举措是限制城市的扩张来形成一个能足以容纳接下来50年发展的空间。在城市的外围在卡马河(Kama River)的北边的区域会维持为景观用地。一个旧工业区的深度重建,最后能让城市保持原有尺度并把公共基础建设的费用都控制在预算之中。
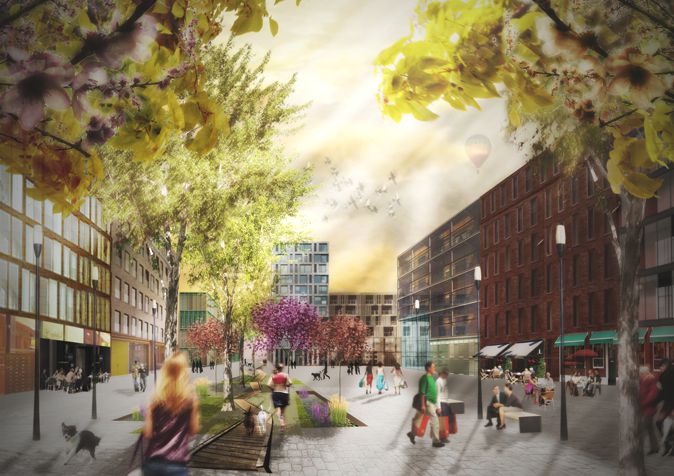
Perm, Asylum square (c) KCAP
直到现在,彼尔姆的公共领域的质量还是很低。水滨相临的街道,公园和绿谷都是城市质量改善的关键环节;它们都将成为逐步扩张中稳固的室外空间架构。另外一个举措就是对“地块规则”的引进,最终的目标是建立一个由不同地块组成的城市。这将使得城市肌理急剧密集,公共空间的减少和在庭院中受保护的私人空间的出现可以为居民提供新质量的场所。
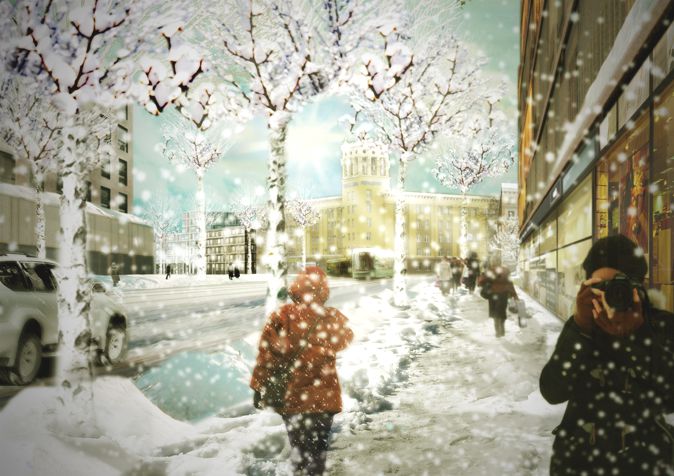
Perm, Asylum Revolutsi Ulitsa longline winter (c) KCAP
最后,重组街道网络和公共交通系统可以为公共领域创造新的机会,与此同时解决了最紧迫的交通瓶颈。在很多情况下,减少街道的面积可以为质量的提升提供空间,例如对单车网络的引进。
彼尔姆市的总体规划是其城市发展控制规划的一个理想基础,两者定义了对俄国城市的愿景和更新。而这将会在未来的几十年里得到执行。
帕萨亚湾总体规划,圣·塞瓦斯蒂安,西班牙
这个港湾的布局相当独特:7个村庄环绕着这个港湾,每一个都有自己的社区、历史和传统。生活在嘈杂的海港环境附近,人们对自身的健康很是关注;而废料场里传来的气味则让人无法忍受,工业迁移将会极大地提高村民的生活质量。村庄之间的步行和自行车交通系统则是另外一个问题:虽然社区里面距离很近,但是交通系统却很繁重以至于没有给骑单车的人和行人留下空间。港口水滨曾经的可达性很好,但是自从2000年,水滨完完全全地被围栏给遮蔽起来了。
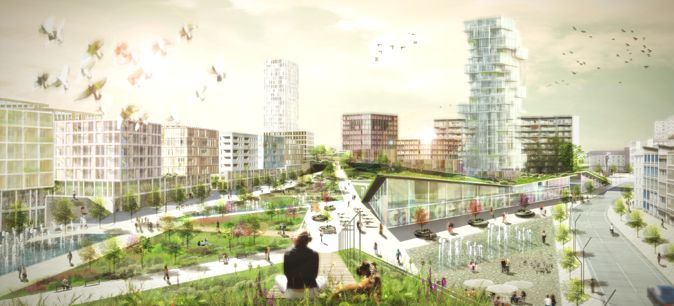
San Sebastian, Park landscape
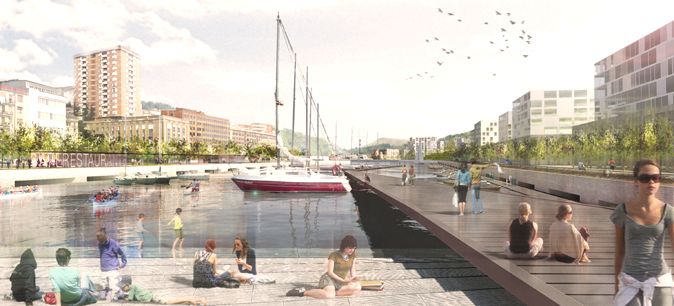
San Sebastian, New waterpark marina at Trintxerpe
这个海湾在建船业有着很长的历史,很多军事和商业船只都是在这里建造的。现在工厂已经移到别处,船厂主要是修理海上的船只,失业率一再提高。会有一个策略来挽救帕萨亚海湾吗?能成功的活化这个海洋和工业区的环境,能让它们转变成为城市区域内活力四射的公共空间吗?能否吸引人们前来安家并带来新的经济前景?
对将近80公顷的码头邻区的重新开发正在进行中,这对整个区域将是一个巨大的影响。可以预想到这个项目将会凸显地方特色,同时保留了最典型的海港海湾的外观。引用一个箴言:“每个海湾都应该拥有属于自己的风”,城市规划定义了一个海滨群岛的发展。当地的社区需要空间去发展,来维持它本身的个性和探索它的多样性。
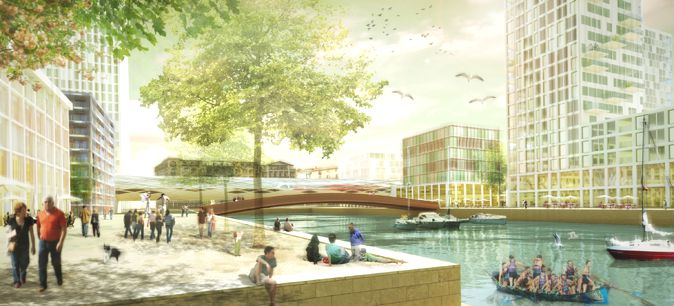
San Sebastian, New urban dock and station in Antcho
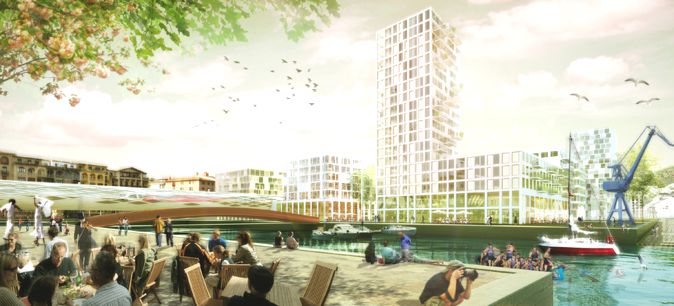
San Sebastian, New urban dock and key in Antcho
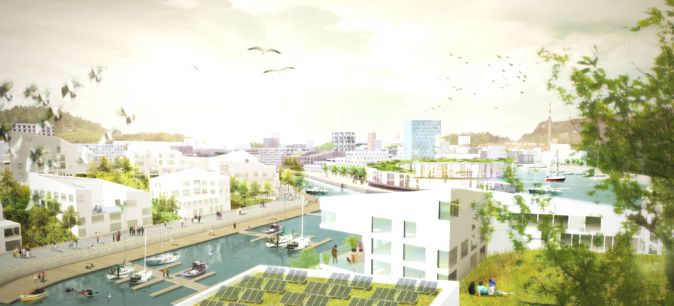
San Sebastian, Lezo Waterfront and Kapuchinos peninsula
愿景采用的“Basque Eurocity”是一个很好的参照。这是一个彼此之间连接良好的多城市中心模式。生活在这个网络城市中的居住者可以根据他们的需要轻松的穿行于不同的地方。他们可以在A村庄生活,在B城里上学或者工作,然后在C镇休闲。以此类推,海湾周边的社区能保持他们的个性,每一个都有当地的中心和设施。彼此之间就好比不同的城市分区或邻里。这个总图注重于每一个区域如何能成为独特的区域,同是它们之间可以相互补充。除此之外,这也让海港可以吸引新的居民和商机,利于原有社区。这个规划把保留现有社区强烈的个性与发展新城相结合,来确保发展是沿着一个更加可持续的方向进行。环绕海港的多样性,是规划中的重要质素,在个性场地的塑造中得以加强。
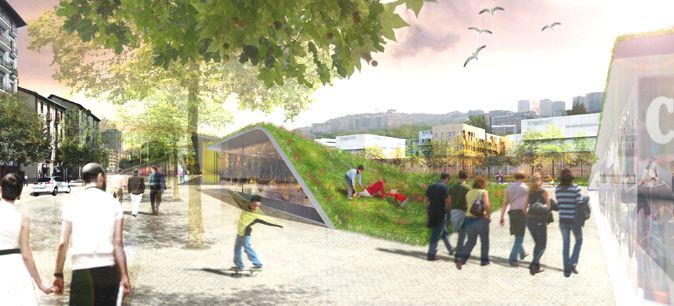
San Sebastian, Highstreet of Trintxerpe at the waterpark
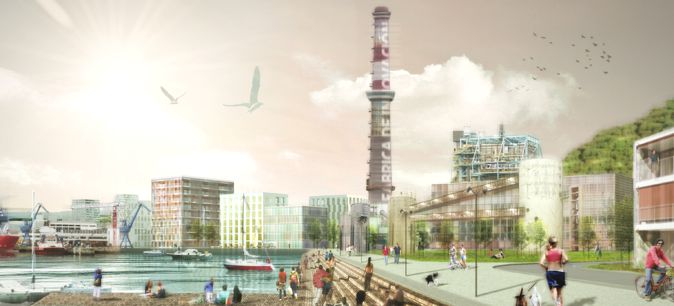
San Sebastian, Conversion of the powerplant into incubator
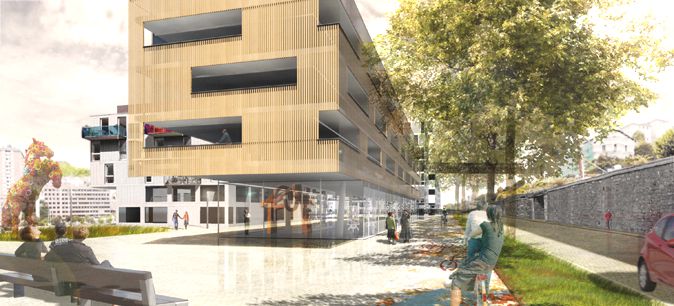
San Sebastian, Boulevard and Herrera park balcony
一个混合了商业,娱乐和居住的环境反映出上述的多样性。发展同时提供了新的公共设施例如健康,教育和文化和社区服务等。区域尺度内的地标性建筑及当地制造业将会含有当地特色项目。在海港周围的一个连续的公共长廊将会提供亲水的机会和为行人和自行车爱好者提供舒适的社区间的连接。新的公共空间沿着现有码头会结合有海港的历史遗产,例如起重机。公共交通也受到促进,进入现有的车站和火车服务都被改善。一个新的城市发展可以集中在这些站的附近。一个新的车站被引入来改善Lezo 和Kapuchino半岛的可达性。使用频率高的国道N1会被降级成为地方道路,同时区域内的交通将会重新分配到A8高速路。这样N1道路将会成为一个城市绿色林荫大道,有足够大的空间作为步行和骑单车用地。穿过水域,一个附加的渡轮线路链接所有的村庄。这个渡轮的停靠点都被策略性地选择在社区内居民容易进入的地方,同时连接到所有的火车站。活动逐步往外移,建立水滨公园,水运动,亲水平台和木栈道使水能更加容易被公共接近,这成为一个主要的目标。曾经与世隔绝的海港,将会成为一个人流熙攘的中心城。
City Regeneration Today
City regeneration is not about building cities that look old. A new Renaissance to overcome the “dark ages” of modernism is no sufficient answer to today’s urban challenges. Planning must be informed by nature, evolution, history and a critical evaluation of existing patterns.
Every generation needs regeneration
Regeneration and the desire to re-generate supposedly lost treasure is not new. Each and every generation re-generated and therefore regeneration is a concept at the roots of human culture and its development. Without knowing the old – the traditions and the established knowledge – progress is impossible since it would not have any reference. The decline of the Roman Empire for example was paralleled by a huge loss of knowledge. It took about 500 years to recover. The Renaissance was a period where knowledge, technologies and esthetic principles that had been lost were rediscovered – a massive regeneration process that led to the return of classicism in art, architecture and urban design.
Buildings and cities were built that were more ideal than the lost originals. In many cases the supposed reconstruction was the original since the rebuilt “original” never existed.
Great leap backward
Today we are facing similar trends. We again are building villages and cities that look as if they are dating back hundreds of years while they are brand new. But a city must not be treated as a work of art. Where architects and urbanists have done it and still do that, they are confusing visual order with a deeper, intrinsic kind of order. The order that people create around them every day when they form social spaces, create small acts of ordering and solve small human problems. Instead these designers act as if no technological revolution has ever taken place and as if no societal changes have surfaced in the last 200 years.
Well – not exactly: At a closer look all these new old towns are contemporary in providing for the changes that have taken place. They provide parking, all buildings come with all amenities thinkable and they offer typologies that today’s market apparently is looking for. What looks old is just the façade. These places are modernist developments with a ‘historicising’ – read history providing – wrapping for marketing purposes without any rooting in the here and now. We keep criticizing modernism for its finite image of man, its global sameness and the resulting mono-functional environments it created. These developments apart from their pastiche and placement under the heading of regeneration are no different. Both in their content and their appearance, they are a great leap backward.
How to overcome global sameness
What was once the driving force behind regeneration, the search for the genius loci, has mutated into concepts applicable universally. The omnipresent harbour crane in every waterfront renewal often is imported from elsewhere, and is not original to the place. Local architectural styles are quoted giving an area a false history and aged appearance. This approach ignores the uninterruptible nature of history and evolution. From the small acts of ordering that continuously take place, larger urban patterns have emerged and evolved, forming clusters of re-usable information. Those are the patterns of the traditional city.
They are not mere stylistic contrivances, but evolutionary adaptations to the transcendent needs of human beings – they form the genius loci. But what does this mean to regeneration? One should simply give “generation” the weight it has in the word regeneration – the creation of something genuinely new but with an understanding of the collective genius that makes a specific condition. For urbanists, the patterns that have emerged can be re-used in a useful way today under the right adaptive conditions. They should not be eschewed simply because they have been used in the past yet should not blindly and uncritically be applied. But how can we rediscover and combine with the contemporary challenges and universal progress? What happens to the genius?
History can tell us a lot about how to approach this. Many historic cities have shown tremendous ability to adapt to changing times. Their built environment was capable of dealing with the rise of the motorcar, the changes in society or the emergence of industrial production at large scale. These cities are like lofts at an urban scale. Virtually every function can find its place within the urban fabric and often even within the same building structures. Their quality does not primarily lie in historic façades or places but in the flexibility and adaptability of the (urban) structures and the richness of the patterns established. For example, the regeneration of North Amsterdam shows how history can play a role as a driver for new typologies that respond to the heritage rather than quoting the latter as an aesthetic role model for the development itself. Critical evaluation of patterns, however, is key; they cannot provide the right basis every time. The new estates proposed under a kind of New Urbanism agenda of the Tory mayor for London quote the great old London Estates but ignore the fact that the real estate market today requires much higher densities that will deliver a totally different result.“the use of space for human activity rather than the manipulation of stylised convention”..(Principle of Modern Architectural Re Search (MARS) co led by Jane Drew.
Many of the concepts that are being used in regeneration today make reference to the 19th century. Between then and now, modernism devised radically new concepts and a much more risk adverse business model. Links with the past in their entirety were deemed not in line with the new image of mankind and therefore not pursued any longer. Today we rediscover pre-modernist time principles such as a mix of uses, high density, public transport, a multi-purpose public realm, flexible building types, compact cities, local materials, urban agriculture, open networks etc. They are in tune with the aim to arrive at more sustainable cities and they spark imagination and fantasy. But it must surely be integrated into the everyday evolving fabric of human life, and moreover, it must accommodate and respect that fabric in a way that is beneficial for quality of life. This is likely to be the essential professional responsibility of any architect and urbanist. Taking regeneration seriously requires efforts that go beyond the “light and easy” approaches of many contemporary developments.
Urbanism is about earnestly regarding the need to advance and learn and to incorporate more of the bottom-up approaches championed by Jane Jacobs, Christopher Alexander and others. Cities, then, can begin to re-engage with nature and to create their own, healthy life-affirming environments. It is expected that even the star architects today will distance themselves from all starchitect work and align with origins in the humble, local and climatically responsive work that was started already in the 1960s by Jane Drew and the MARS group; perhaps combined with technological optimism in the sense that if technology is used wisely, it can bring economic comfort and abundant leisure to everyone.
Advocating real and embedded complexity
The work of architects and urbanists must be informed by nature, evolution and history. Their engagement must serve our well-being and perhaps even our survival. They play a crucial role in an integrated approach where public sector, the development world, stakeholders and architects and urbanists work together to develop integrated concepts that are steps towards learning from and reversing their own and others’ mistakes.
Above all the architect-urbanist should refuse to let the complexity of architecture and urbanism be reduced to a mere question of artistic style and novelty of imagination.
There are numerous examples that give hope for the future. Places where the one or the other has been done successfully – from Bilbao’s Port Redevelopments to Hamburg’s HafenCity. They are contextual but at the same time are new models for regeneration that deliver high-quality environments; within a very short time they have become active while proposing answers to contemporary challenges – real places with rich patterns and an eye on the future.
Perm Strategic Masterplan, Russia
Perm is a city of slightly under one million inhabitants at the foothills of the European side of the Ural Mountains. A weapons industry site, Perm for many years was a closed city; only those with permission could travel freely. This isolation led to the execution of socialist planning ideals at a certain level of purity.
Today this is combined with an old town centre dating back to Czarist times combined and the post communist mushrooming of market economy projects.
Perm in many ways is the prototype for many Eastern European cities. Like most of these cities, Perm suffers from sprawl, inadequate transport and street networks, an abundance of public space that cannot be maintained by the city, dilapidated building stock and a lack of defined streets, squares and parks. Without a plan, the city will continue to lose economic ground and population – a vicious downward spiral with a spatial, but also psychological, component.
How can the destiny of a city be changed? And what needs to change to change a city? The Perm Strategic Master plan tackles this from several angles proposing strategies for each topic individually so that a maximum of synergies can be created that lead to a city that can become competitive again.
Perm is suffering from the “blessings” of the market economy. Projects, built everywhere outside the city, lead to sprawl, huge traffic problems, and strains upon public budgets, which have to provide infrastructure. The first measure is to limit city expansion resulting in a zone that is defined yet spacious enough to accommodate development for the next 50 years. The area outside the city and on the Northern side of the Kama River will remain landscape. A more intense regeneration of Brownfield sites will result while keeping the city’s size and the cost for public infrastructure in check.
Until now, the quality of Perm’s public realm has been low. The regeneration of streets, parks and green valleys connected with the waterfront is key to improving the perceived quality of the city; those will create a solid outdoor space framework that can be extended step-by-step. Another measure is the introduction of block rules with the ultimate goal of establishing a city made of blocks. This will allow for significant densification of the urban fabric, a reduction of public space and the emergence of protected private space in courtyards that can offer new qualities for residents.
Finally reorganizing the street network and the public transport system will reveal new opportunities for the public realm and, at the same time, resolve the most pressing transport bottlenecks. In many cases reduced street profiles will provide space for improvements such as the introduction of a cycle network.
The Perm Strategic Master plan was the ideological basis for the development of the Regulatory Urban Development Plan for the City of Perm and together with the latter defines the vision and regeneration of the Russian city. This will be implemented over the course of several decades.
Bay of Pasaia Masterplan, San Sebastian, Spain
The bay has an astonishing setting. Seven villages surround the bay, each with its own community, history and traditions. Living very close to the noisy harbour activities, people are concerned about their health; the smell from the scrap yards can be overwhelming. Relocating the industry would vastly improve the quality of life for the villagers. Travel by foot or bicycle from village to village presents another issue. Although the communities are within close proximity, traffic is heavy and there is little space for cyclists or pedestrians. The harbour was more accessible at one time, but since 2000 the waterfront has been completely blocked off by fences.
The bay has a long history of shipbuilding many military and trading vessels where built there. Now the companies are relocating and the shipyard mainly repairs ships of the harbour. Unemployment has risen. Is it possible to think of a strategy to revive the Bay of Pasaia – to successfully rejuvenate its harbour and industrial areas and transform them into city districts with lively public spaces, attractive homes and new economic activity?
The redevelopment of approximately 80 hectares of dockside area is an undertaking that will have a far reaching impact on the entire region. It is envisioned that the project will celebrate the variety of local character, whilst preserving the typical appearance of a port and a bay. Adopting the motto that “each bay has its own wind” the urban plan defines an archipelago of waterfront developments. The local communities must be given the space to grow, to maintain their identities and exercise diversity.
The vision adopts the concept of the Basque Eurocity as a new reference. This model consists of multiple urban centers and destinations that are well connected. Inhabitants of this network city travel easily to different places, depending on their needs. They can live in village A, go to school or work in city B and recreate in town C. In a similar way, the communities around the bay can retain their character, each with their local centre and facilities. They are like different districts or neighborhoods. The master plan focuses on how each of these districts can become more specific and how they can complement each other. Additionally this empowers the bay to attract new inhabitants and businesses, which will also benefit the existing communities. To guide this growth in a most sustainable way, the plan matches the new development with the strong identity of the existing communities. The diversity around the bay, which we see as a quality, is strengthened by making places with different characters.
The programmatic mix of business, leisure, and housing reflects this diversity. The development will also provide new public facilities like health, education, culture and community services. Landmark buildings will contain special programs and will be attractions on a regional scale as well as local place makers. The new development improves the connections to the waterfront for the existing communities by extending the network of public space, which stimulates walking and cycling as sustainable modes of transport. A continuous public promenade around the bay will provide water access and a pleasant connection for pedestrians and cyclists between all the communities. New public space along the existing quays will incorporate historic harbour relics like the cranes. Public transportation is also encouraged. Access to the existing stations and train service are improved. The new urban development is concentrated near these stations. A new station has been introduced to improve access to Lezo and the Kapuchino’s peninsula. The busy national road N-1 will be downsized to a local road while regional traffic will be rerouted to the A 8 Highway. Thus, the N1 road will become a green, urban boulevard with generous space for foot travel and bikes. Across the water, an additional ferry line connects all villages. The ferry stops are strategically located for easy community access and connection to the train station. As activity gradually moves out, a key ambition is to make the water more accessible for the public with waterfront parks, water sports, stairways to the water and floating boardwalks. Once an element that separated the communities, the bay will become a central public destination.
Project Credits:
Hafencity: KCAP / ASTOC
Perm: Masterplan Team: KCAP (urban planner and lead designer); Hosper, Haarlem (landscape architecture and urban planning); Systematica, Milan (traffic); Pöyry, Vantaa (traffic and engineering); Tavernor Consultancy, London (heritage and townscape); Fakton, Rotterdam (urban economics); Allies and Morrison, London (architects and urban planners (during 2008))

